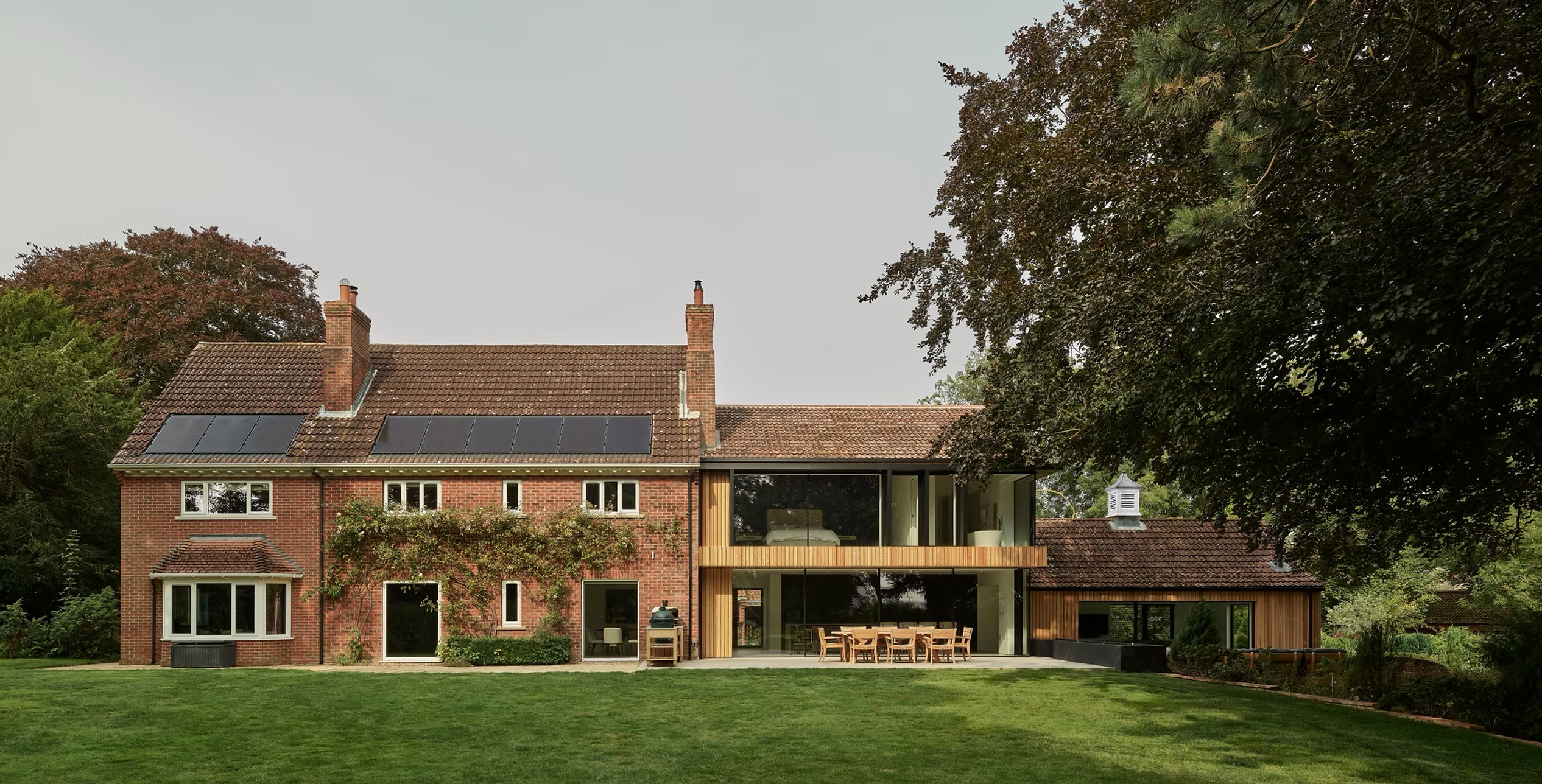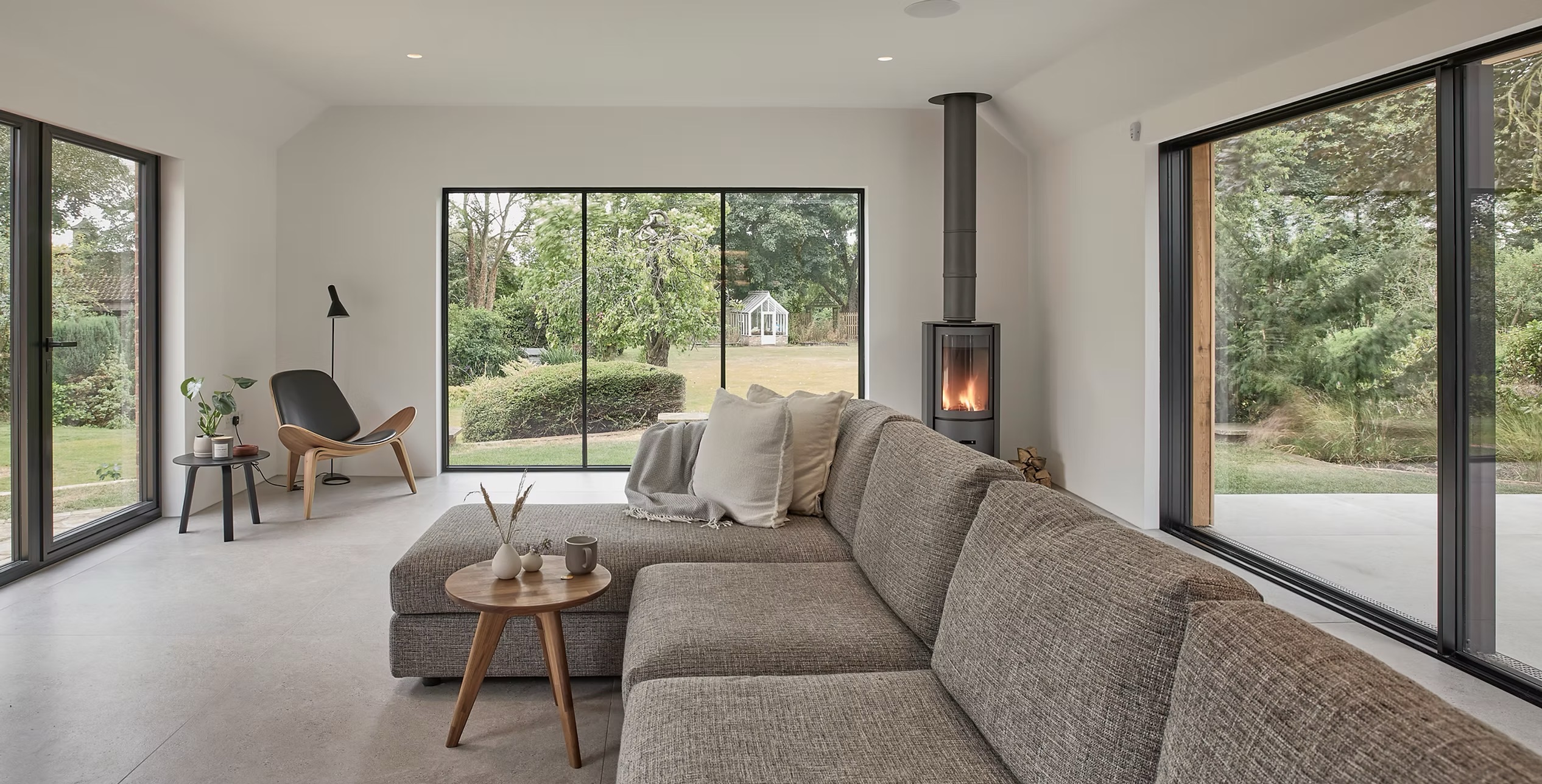How to Demist Double Glazing?
What is condensation? Condensation occurs when a gas/water vapour has turned into a liquid. This can be produced due to … Continued
Set within 8 acres of secluded grounds in the village of South Kelsey, Lincolnshire, The Old Rectory combines heritage architecture with a modern side extension.
The unique location of this outstanding home needed an extension that drew light in and connected surrounding countryside to the home. Designed by ID Architecture, the project reworks a series of fragmented and outdated additions like a conservatory, into a more unified structure. The result is a family home with better flow internally, substantially improved looks externally with security, energy efficient and interior comfort.
Originally built in the early 19th century, The Old Rectory had seen a number of alterations that diluted its historic charm. The new extension replaces a large uPVC conservatory with a contemporary all-round usable room, without the too hot in summer, too cold in winter issues that plague plastic conservatories.
The new structure uses timber cladding and exposed glazing to contrast and complement the existing red brick façade of the main house.

Central to this transformation, Glideline’s GS20 sliding doors were specified for their slim profile, high performance, and ability to deliver an unobtrusive, architectural glazing solution suited to a conservation-sensitive setting.
The architectural intent was to create openness and a connected room to the outside. All of this is possible with our expertly-manufactured GS20 sliding door, with its desirable 20mm mullion and maximum use of glass.
The doors are intalled at ground level beneath the cantilevered upper floor, allowing the GS20 sliding doors to work with the kitchen and living spaces that both open out to the garden and Lincolnshire countryside.
Why GS20 Was Selected
The success of the project depended on creating a crisp, pared-back aesthetic that wouldn’t visually compete with the heritage elements of the house. The GS20 sliding system we’ve designed over the years with several technical and design advantages:
Ultra-slim sightlines for expansive, uninterrupted views across the grounds
Floor-to-ceiling glazing with smooth, flush threshold options and fully weatherproofed
Structural capacity to support large glass units and minimal visual frame.
Latest generation thermal insulation, with polyamide thermal breaks. The high performance glass uses 30mm thick safety glass, having a soft-coat low-emissivity coating, warm edge spacer bars and argon gas fill.
Internally, the GS20 system improves daylight access into open-plan living spaces, including the once-underused lower sitting room. With its new patio access, improved insulation, and visual openness, the room now functions as a warmer, better insulated rooms. Whether our slimline sliding doors are open or closed, there is always a connection with the outdoors.
Glideline manufactured the doors to order at full span, ensuring precise alignment with structural elements and floor finishes. The result is a clean, low-maintenance system that offers smooth daily operation and long-term reliability—ideal for a family home designed to evolve with its occupants.

This project demonstrates the value of working with a dedicated manufacturer of ultra slim sliding doors, especially where bespoke detailing and consistent sightlines are essential.
If you’re an installer, developer or architect looking for high-performance slimline aluminium sliding doors or full glazing solutions , we’d love to hear from you and partner with you on your project.
Project Details
LOCATION: South Kelsey, Lincolnshire
PRODUCT USED: GS20 Sliding Doors
ARCHITECT: ID Architecture
PHOTOGRAPHY: Andy Haslam
What is condensation? Condensation occurs when a gas/water vapour has turned into a liquid. This can be produced due to … Continued
Glideline offers a complete range of Cortizo windows. These windows are designed for outstanding performance, with multiple configurations to suit any project. All our windows are made in-house and supplied nationwide to the trade.
Ultra-Slim Sliding Doors – the perfect addition to any modern home! Are you looking to add a touch of elegance … Continued