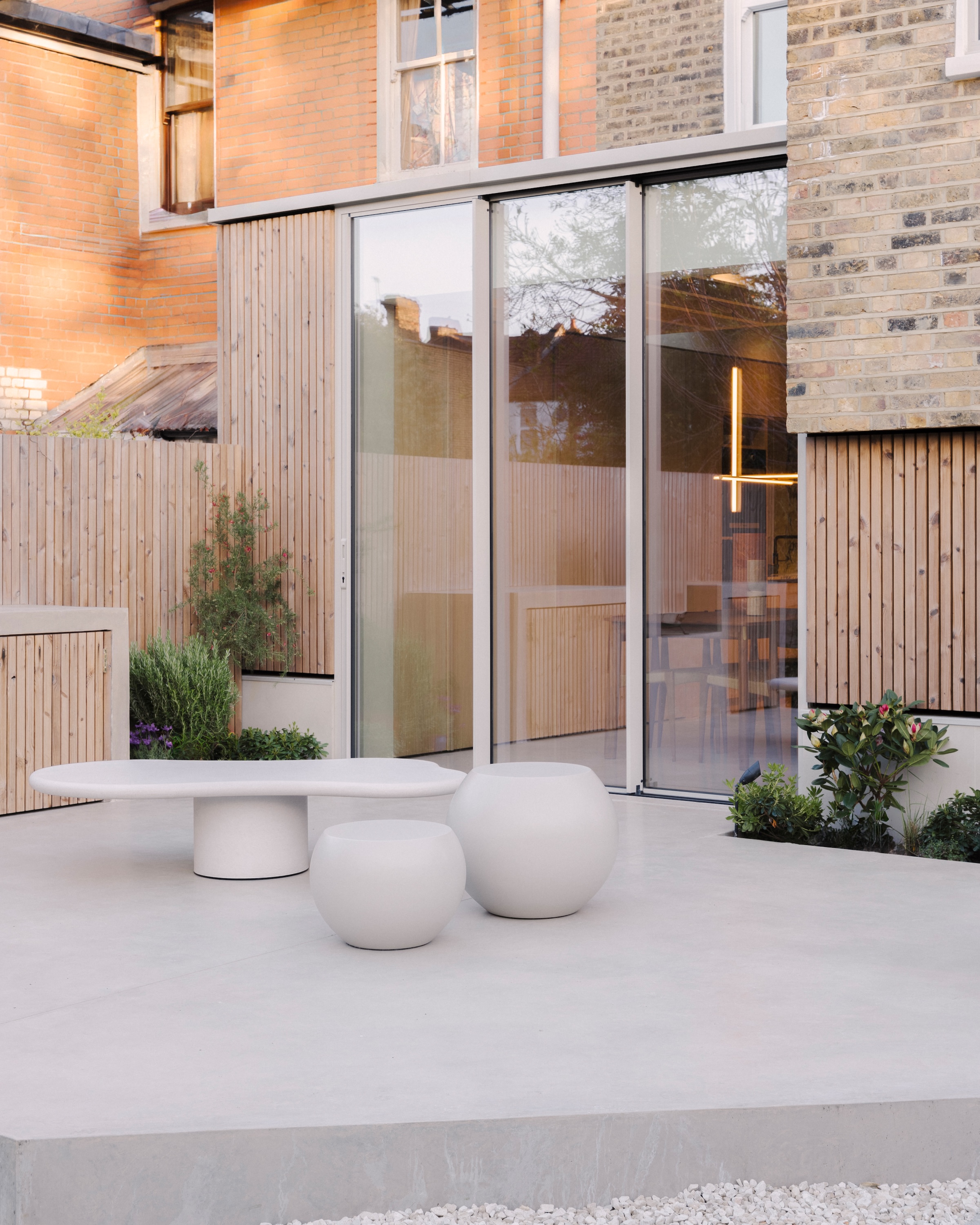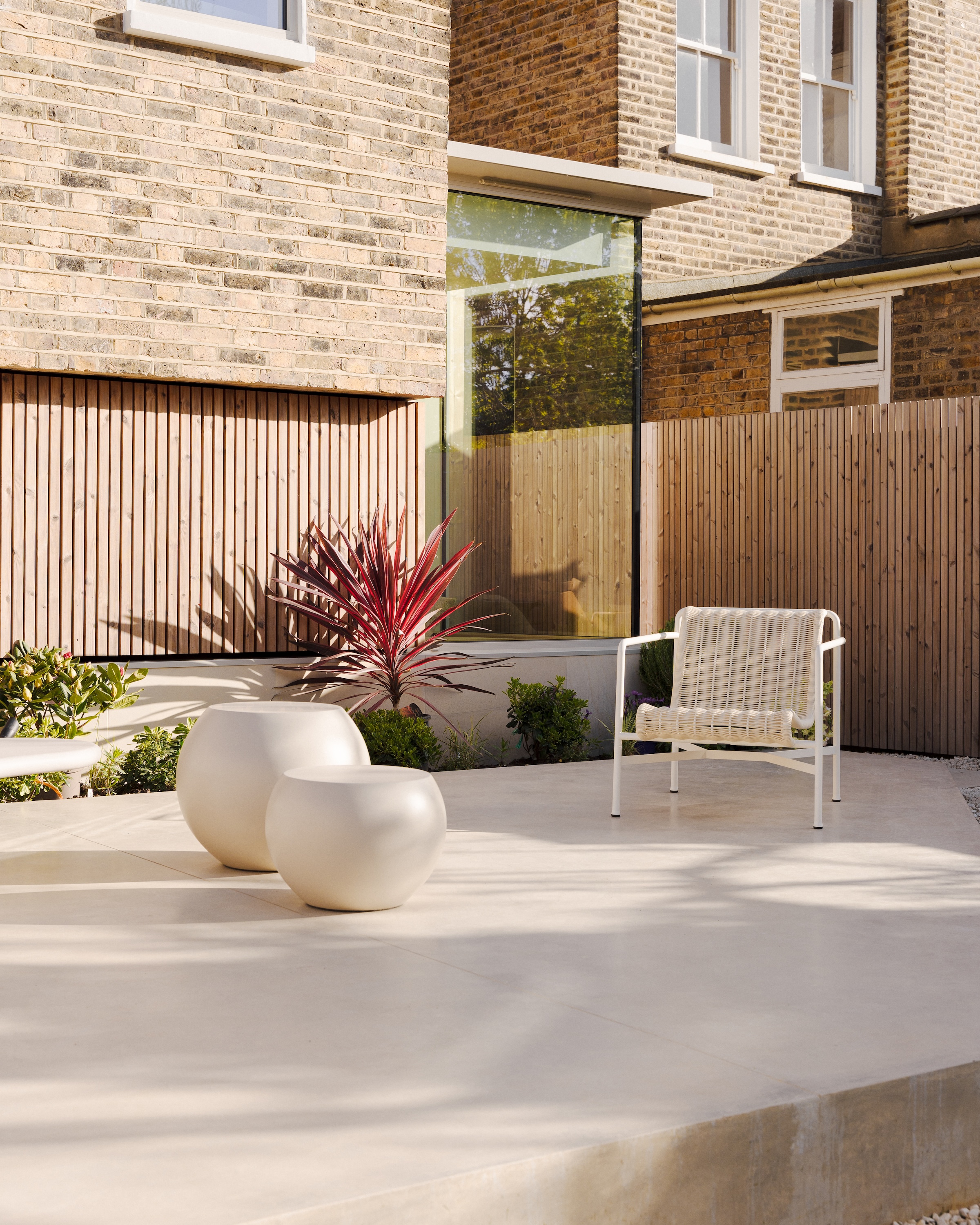Vinyl vs Aluminium Windows: Which Is Better?
Your home’s windows can have a huge impact on certain elements such as energy efficiency, thermal insulation, and of course, … Continued
Located in the Aldersbrook Conservation Area in East London, this architect-designed residential project involved a rear extension and internal refurbishment of an Edwardian home. Glideline was appointed to manufacture the external glazing, including ultra slim slimline sliding doors, frameless corner picture window, and a large rooflight.
The client brief on this project was quite specific in that the new extension as well as the interior be minimalist, precise and visually balanced. For this project our technically excellent GS20 sliding doors combined with slim-profile windows and near-frameless rooflight would provide the ideal solution.
These products also blend in seamlessly with the existing part of the house, where the homeowners chose to refurbish the existing period sash windows, therefore the contemporary ultra slim sliding doors, windows and rooflight had to work in harmony with these original features.
The entire glazing package is powder-coated RAL 7044 Silk Grey. A subtle, neutral-toned grey that brings a calm and modern feel to any home. This colour works beautifully with the original brickwork, timber cladding and fencing as well as the colour scheme chosen for the interior décor.

The focus of the glazing package was a triple-track GS20 sliding door system, measuring 2.7m wide by almost 3m in height. These impressive sizes, combined with the minimal framing provide the maximum possible visible glass and maximum transparency.
We manufactured the doors so they can open from either end and as such, the GS20 provides flexibility in day-to-day use and creates a seamless connection between the new interior space and the rear garden.
One of the great design features in the GS20 system is the handle full height handle detail. Instead of a traditional pull handle, the GS20 sliding door features a full-height integrated handle that forms part of the sliding sash profile. This subtle but effective handle detail keeps the overall sightlines clean and uninterrupted, complementing the contemporary design of the extension. Additionally, there is a flush signature lock/lever design to unlock the doors before sliding.
These doors at a size of nearly 3 metres high per panel are substantial. However, the upgraded roller system exclusive to the GS20, makes even doors of this size virtually effortless to push or pull open and closed. The doors are glazed with toughened safety glass, having a soft-coat low-emissivity coating, warm edge spacer bars and argon gas fill.
With multipoint locking, a structurally bonded design, the renowned Glideline engineering and manufacturing quality, these are high end doors, totally fitting in this impressive extension and property renovation.
With a two-thirds opening, the sliding doors stack neatly together and create a fantastic open aspect from the internal space which serves as the dining area.
When a flush sliding door track is necessary, its essential to work with the project team to ensure everything comes together perfectly. We provided technical support for the threshold detailing, allowing the internal polished concrete floor to run flush with the track. This required precise planning and preparation of the aperture by the builder. Key details included:
• Advising the building of the structural opening height required
• The total threshold zone dimensions including any packing
• Working with the set internal floor height so the internal track would be flush
• Advising of the structural threshold width required
All measurements were coordinated, resulting in a completely flush track, level flooring and a smooth and minimal-step when you go in and out through the ultra slim sliding doors.

To the side of the extension, we also supplied a frameless glass corner window using our GW70 window system. This elegant window serves as a window seat with storage beneath. From two sides there is ample view of the outside.
The corner is formed using two ultra-slim 41mm aluminium window profiles set at 82 degrees. A bespoke cill pressing and tightly mitred beads deliver a crisp and unobtrusive finish. The corner detail is sharply executed and adds a strong architectural feature to the rear façade.
The glazing specification for this corner includes 8mm toughened glass. Made with a 30mm thick double-glazed safety glass unit, it is designed to match the performance of the adjacent sliding doors while visually enhancing the architecture of the extension.
Other elements manufactured for the project included a fixed picture window, with trickle vents integrated to ensure compliance with Building Regulations.
Completing the glazing package was a large, frameless flat rooflight measuring 2.8m x 1.2m. Designed to sit above the kitchen, this unit draws additional natural light into the centre of the home. Its slim external profile and near-invisible internal framing maintain the architectural intent and provide a clean view whether seen from inside or from the upper floors.
From the oversized triple-track doors to the frameless rooflight, every product was made to order at our facility and delivered as a complete solution. Our team supported the contractor throughout, providing guidance on aperture detailing, floor build-ups and fixing, to ensure the finished installation met both performance and design expectations.
Contemporary Glazing Systems manufactured by Glideline. Contact us today.
This project demonstrates the value of working with a dedicated manufacturer of ultra slim sliding doors, especially where bespoke detailing and consistent sightlines are essential. Glideline’s GS20 doors, GW70 windows and flat rooflights work together to enhance the space, while preserving the home’s original architecture.
If you’re an installer, developer or architect looking for high-performance slimline aluminium sliding doors or full glazing solutions in London or across the UK, we’d love to hear from you.
LOCATION: Aldersbrook, East London
PRODUCTS USED: GS20 slimline sliding doors, GW70 frameless corner window, fixed windows with trickle vents, frameless rooflight, RAL 7044 Silk Grey
ARCHITECT: Rees Architects – @reesarchitects
PHOTOGRAPHY: Pierce Scourfield – @piercescourf
Your home’s windows can have a huge impact on certain elements such as energy efficiency, thermal insulation, and of course, … Continued
Bifold doors are a great addition to your home improvement project creating an ideal entrance. There are many benefits following … Continued
What to consider when wanting to buy a door? We will help you choose the right house upgrade by outlining … Continued