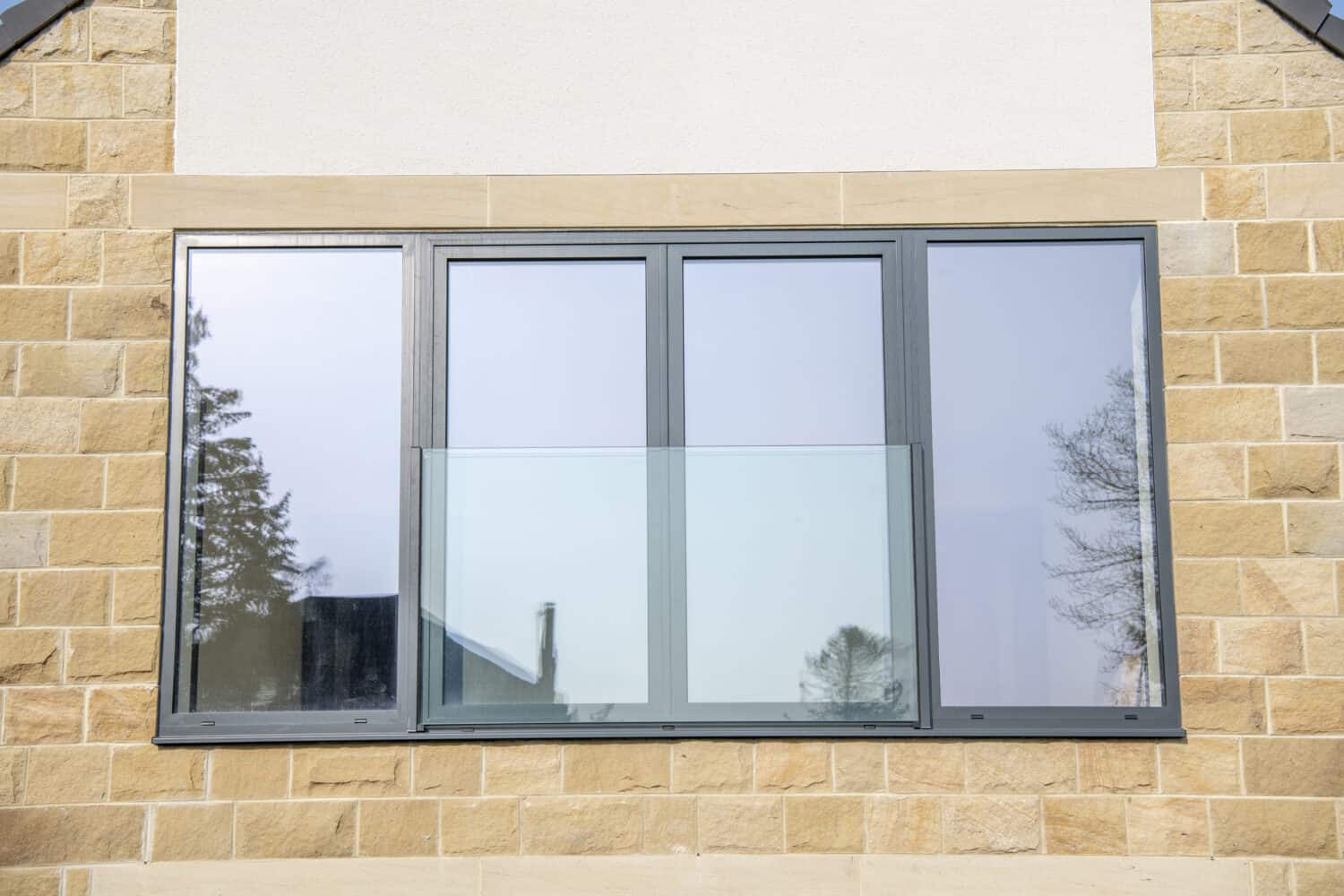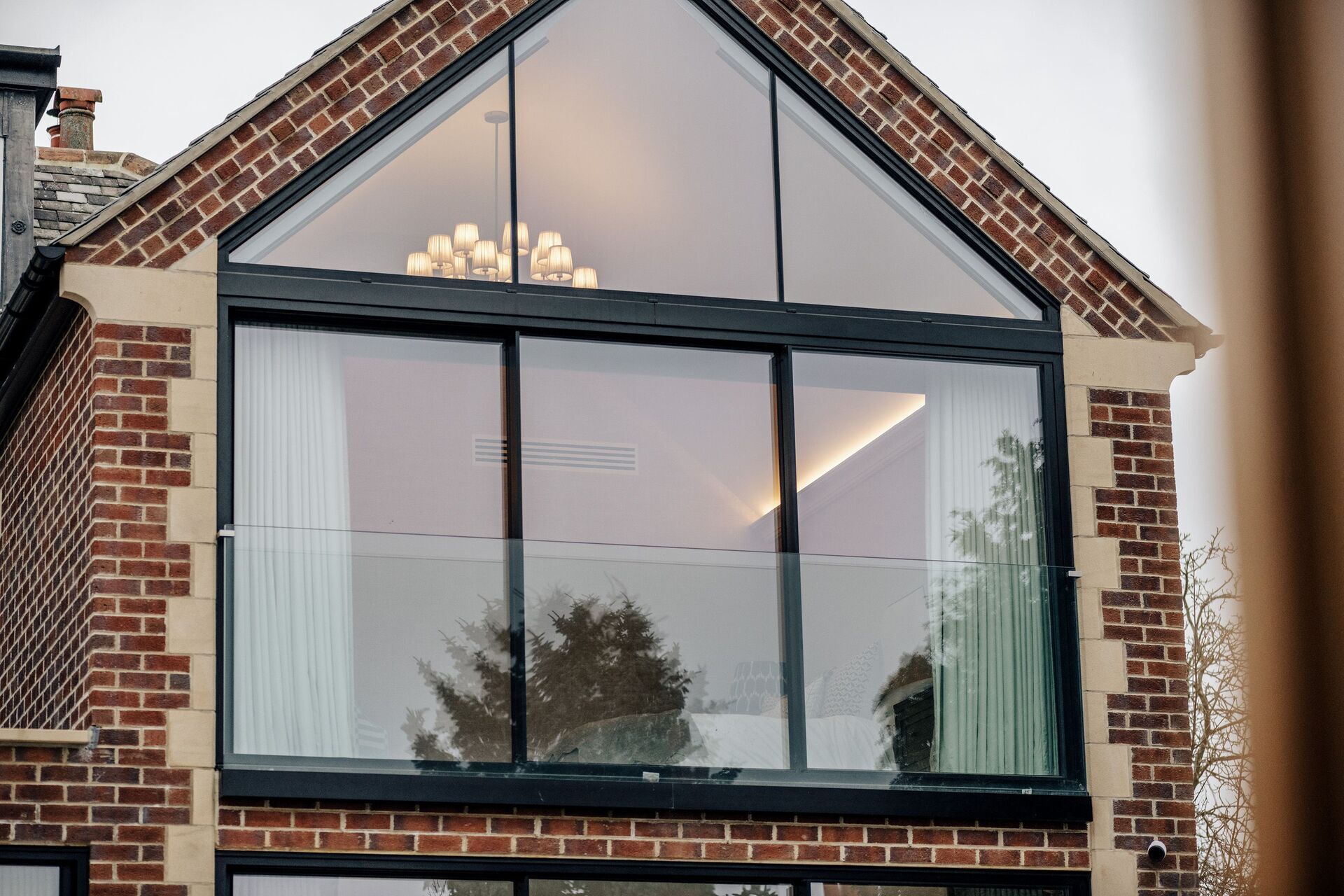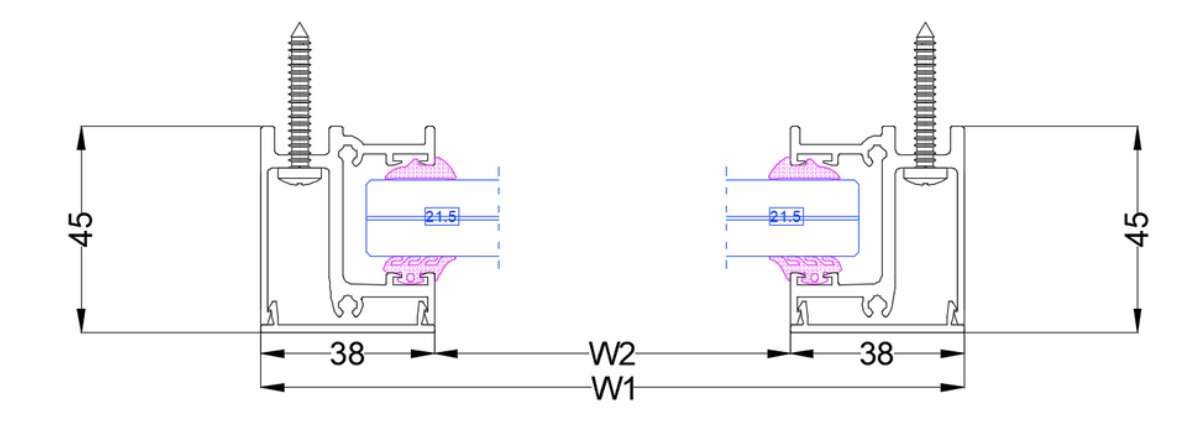Integrated Balcony
Integrated Balcony
The Integrated Balcony creates a secure, frameless glass barrier for upper floors delivering light, safety, and modern style without compromise.
Frameless Glass for Uninterrupted Views
Safe, Durable and Compliant
Integrates within Glidfeline Doors
Get your quote:
mm x mm
1. Width: Measure horizontally across the opening from edge to edge at the top, middle, and bottom. Use the smallest measurement.
2. Height: Measure vertically from top to bottom on the left, center, and right sides. Use the smallest measurement.
1 pane
1. Width: Measure horizontally across the opening from edge to edge at the top, middle, and bottom. Use the smallest measurement.
2. Height: Measure vertically from top to bottom on the left, center, and right sides. Use the smallest measurement.
Black
1. Width: Measure horizontally across the opening from edge to edge at the top, middle, and bottom. Use the smallest measurement.
2. Height: Measure vertically from top to bottom on the left, center, and right sides. Use the smallest measurement.
Need to talk to an expert? Get in touch
Overview
Frameless Glazing for Uninterrupted Views
Enjoy a clear line of sight with high quality safety glass and no visible frame from the inside.
Two Smart Integration Options
Install within the sliding door track for a half-width barrier or fix to the frame for full-width coverage.
Tested and Compliant Safety Glazing
Tested to BS6262, EN12150, and EN14449 for safe, secure use at height.
Discreet, Modern Appearance
No external brackets or metal bars—just clean, edge-to-edge glass that complements modern builds.
High Light Transmission
Let in up to 85% natural daylight while maintaining full structural performance and durability.
Colour-Matched and Customisable
Choose from Black (RAL 9005), Grey (RAL 7016), or any custom RAL finish to match your glazing system.

Integrated Balcony — For Frameless Upper-Floor Glazing
Designed for modern extensions, glazed bedrooms, or full-height window openings, the Glideline Integrated Balcony adds safety and visual freedom. It connects directly to your window or door system without visible fixings or separate trades—perfect for projects that prioritise clean lines and natural light.
With slim, structurally bonded safety glass, the system provides essential fall protection while enhancing light transmission and maintaining open views. Whether used in a loft conversion or a contemporary two-storey build, it completes the look without cluttering the design.

Safe & Secure Construction
We manufacture every Integrated Balcony in-house, using the same precision and attention to detail as our aluminium doors and windows. The system fits seamlessly into our sliding doors or fixed frames, ensuring the finish looks consistent across the elevation.
Thanks to the shared design language and in-house installation capability, we streamline your project—reducing on-site time, improving visual alignment, and eliminating the need for external suppliers. It’s a smart, integrated solution from a single, trusted manufacturer.
Designed for Architects, Developers, and Homeowners
Whether you're specifying full-height glazing for an upper-floor bedroom or designing a glazed atrium for a high-end home, the Glideline Integrated Balcony provides a compliant, attractive solution. We supply CAD files, product support, and detailed fitting advice to ensure perfect delivery.
With short lead times, customisable finishes, and glazing expertise, we help you achieve frameless safety barriers that enhance your building, not distract from it. It's a professional-grade product for modern architectural design—backed by Glideline’s in-house capability, safe and fully guaranteed.
Technical specifications
General
Glazing: 21.5MM Toughened laminated
Maximum Dimensions:
Integrated with sliding door: Width 2500MM
Integrated with frame: Width 2500MM
Test data
Thickness: 21.5mm (10mm + 10mm with 1.5mm interlayer)
Weight: 53.75 kg/m²
Impact Resistance: High
Light Transmission: ~85% (Clear Glass)
Solar Heat Gain Coefficient (SHGC): ~0.6
EN 12150 (Toughened Glass)
EN 14449 (Laminated Glass)
BS 6262 (Glazing for Buildings)
ANSI Z97.1 (Safety Glazing)
Options
Integrated within the track of sliding doors, so it's half the width of the aperture.
Integrated with frame, which is attached to the frame full width.
Colour
Black 9005, Grey 7016, Custom Ral

Colour Finishes
Available from Glideline
Powder Coating RAL Finish
Standard 7016M and 9005M, 9010G
Available in 150+ RAL finishes
Textured finish available
Split colour for interior/exterior
Reviews
Thank you to the installers Joe and Luke for their hard work. It wasn't easy going up all the stairs but they were happy doing so and I couldn't be happier with the doors. Also Henry has been fantastic from start
Glideline installed 6 sets of sliding doors in our house. This was a major investment for us so we wanted it to be just right. David and all the team were friendly and helpful from start to finish. Henry was great.
FAQs
What is an Integrated Balcony?
An Integrated Balcony is a frameless glass system that seamlessly integrates with sliding doors or window frames, providing unobstructed views and enhanced safety without the need for traditional railings.
How does the integration work?
Sliding Door Integration – The balcony is built into the track of the sliding door, extending half the width of the aperture. Frame Integration – The balcony is attached to the window or door frame, covering the full width for maximum visibility and security.
Is the glass strong enough for safety?
Yes! Our Integrated Balconies use 21.5mm toughened laminated glass, which is designed for high impact resistance and structural durability, ensuring maximum safety.
Does the Integrated Balcony block natural light?
No! Since the system is fully glazed and frameless, it allows for maximum daylight penetration, making indoor spaces feel brighter and more open.
Who can benefit from an Integrated Balcony?
Integrated Balconies are ideal for modern apartments, penthouses, and homes where you want uninterrupted views, enhanced safety, and a contemporary finish.
If we haven’t answered your question, Send us a message